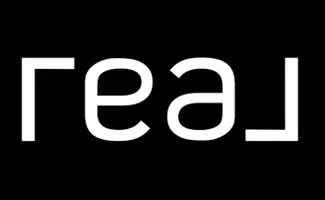For more information regarding the value of a property, please contact us for a free consultation.
Key Details
Sold Price $650,000
Property Type Single Family Home
Sub Type Single Family Residence
Listing Status Sold
Purchase Type For Sale
Square Footage 2,664 sqft
Price per Sqft $243
MLS Listing ID 617006
Sold Date 09/09/24
Style Mediterranean
Bedrooms 4
Full Baths 3
HOA Y/N No
Year Built 2022
Lot Size 5,610 Sqft
Property Sub-Type Single Family Residence
Property Description
Upgrade your lifestyle with this stunning 4 bed, 3 bath home with owned solar! This home is not just a place to life; it's a lifestyle upgrade. Whether you're looking for room to grow, space to work from home, or looking for the perfect canvas to create a backyard oasis, this property has it all. This immaculate Wathen Castanos residence built in 2022 impressively blends modern comfort with an incredible list of stylish upgrades. Located in Westerra's desirable neighborhood, with easy access near the new N. Veteran's Blvd, this home offers: 4 bedrooms and 3 full baths, owned solar for energy efficiency & utility savings and installed security system for added peace of mind. You'll love the wide, open, builder-upgraded kitchen with pristine white quartz countertops, large island with room for eat-in kitchen seating, pull out & soft close drawers, stainless steel appliances and range hood, 5-burner gas range and large walk-in pantry with wire shelving to keep everything organized. A water filtration system has also been added. The backyard is ready for your creativity - a nice sized blank canvas for landscaping, large enough for a pool or RV parking. A concrete patio and sidewalks to the front gates have been added and the free-standing pergola and storage shed are included. Sellers are willing to negotiate leaving the washer/dryer and refrigerator, making this a truly turn-key home. Don't miss this opportunity! Schedule your tour today.
Location
State CA
County Fresno
Zoning RS5
Rooms
Basement None
Interior
Interior Features Isolated Bedroom, Built-in Features, Great Room, Loft
Cooling 13+ SEER A/C, Central Heat & Cool
Flooring Carpet, Tile
Window Features Double Pane Windows
Appliance Built In Range/Oven, Gas Appliances, Disposal, Dishwasher, Microwave
Laundry Inside, Upper Level
Exterior
Parking Features Potential RV Parking, Garage Door Opener
Garage Spaces 2.0
Fence Fenced
Utilities Available Public Utilities
Roof Type Composition
Private Pool No
Building
Lot Description Urban, Sprinklers In Front, Sprinklers Auto
Story 2
Foundation Concrete
Sewer Public Sewer
Water Public
Additional Building Shed(s), Other
Schools
Elementary Schools Harvest
Middle Schools Glacier Point
High Schools Central Unified
Read Less Info
Want to know what your home might be worth? Contact us for a FREE valuation!

Our team is ready to help you sell your home for the highest possible price ASAP




