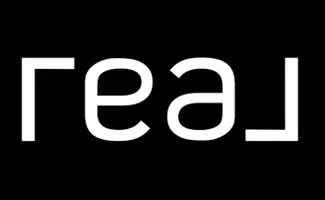UPDATED:
Key Details
Property Type Townhouse
Sub Type Townhouse
Listing Status Pending
Purchase Type For Sale
Square Footage 2,488 sqft
Price per Sqft $237
MLS Listing ID 631457
Style Townhouse
Bedrooms 3
Full Baths 2
HOA Fees $530/mo
HOA Y/N Yes
Year Built 1989
Lot Size 4,961 Sqft
Property Sub-Type Townhouse
Property Description
Location
State CA
County Fresno
Zoning RS4
Interior
Interior Features Built-in Features, Great Room, Family Room
Cooling Central Heat & Cool
Flooring Other
Fireplaces Number 1
Fireplaces Type Masonry, Gas
Window Features Double Pane Windows,Skylight(s)
Appliance Built In Range/Oven, Gas Appliances, Electric Appliances, Disposal, Dishwasher, Microwave, Trash Compactor
Laundry Inside, Utility Room, Electric Dryer Hookup
Exterior
Parking Features Potential RV Parking, Garage Door Opener
Garage Spaces 2.0
Pool Community, In Ground
Utilities Available Public Utilities
Roof Type Composition
Private Pool Yes
Building
Lot Description Urban, Cul-De-Sac, Sprinklers In Front, Sprinklers In Rear, Sprinklers Auto, Sprinklers Manual, Mature Landscape
Story 2
Foundation Concrete
Sewer On, Public Sewer
Water Public
Schools
Elementary Schools Tatarian
Middle Schools Tenaya
High Schools Fresno Unified




